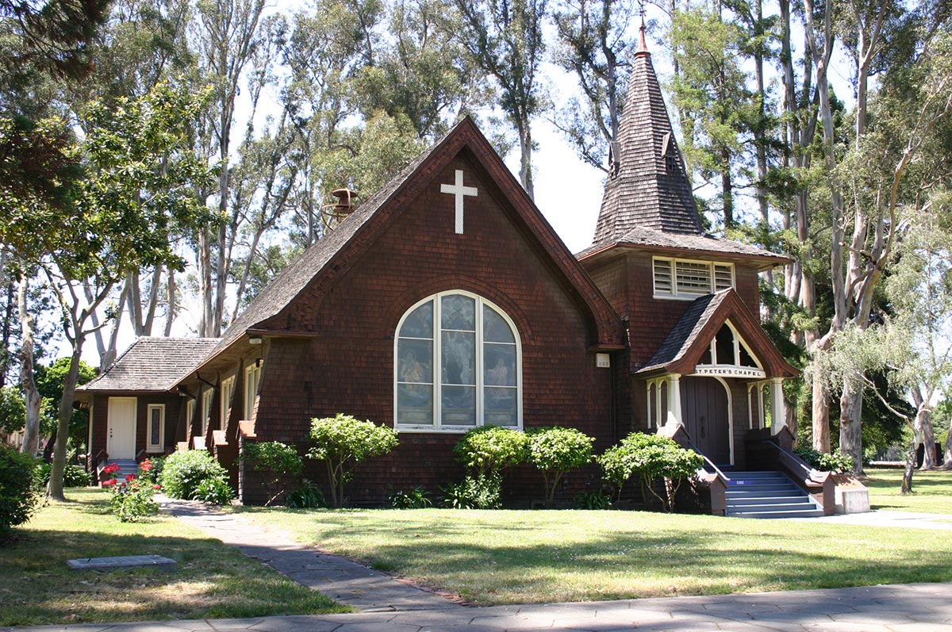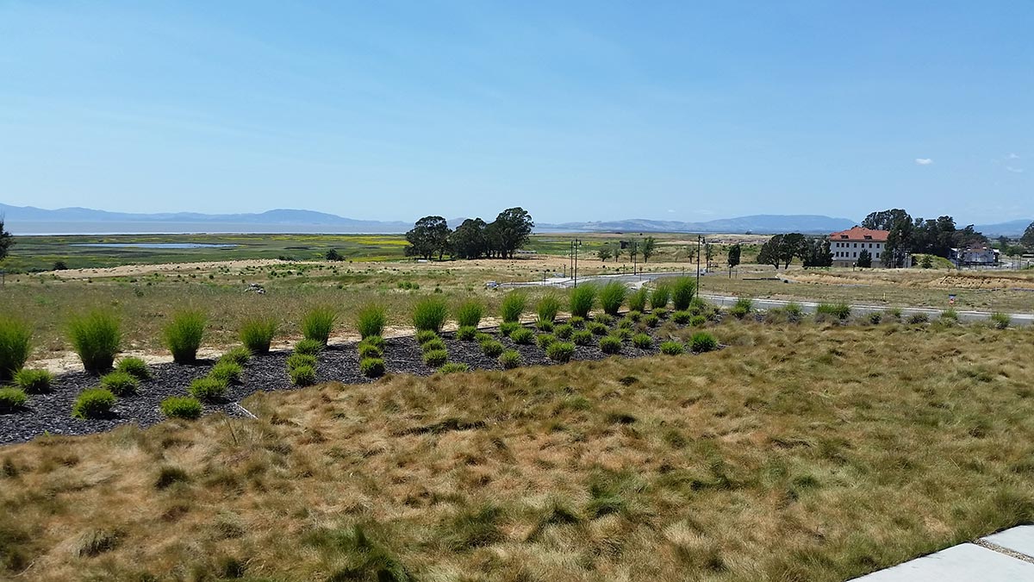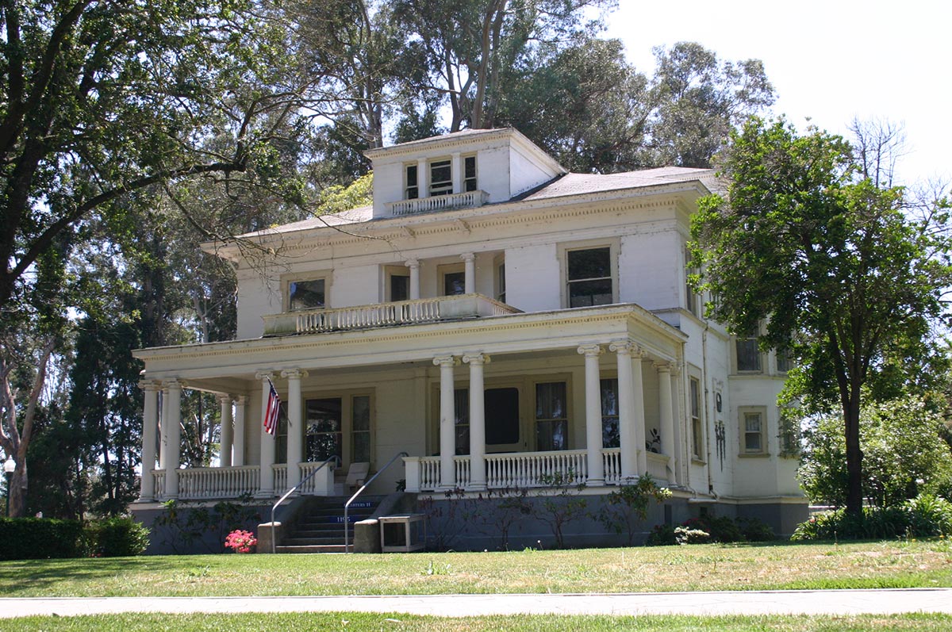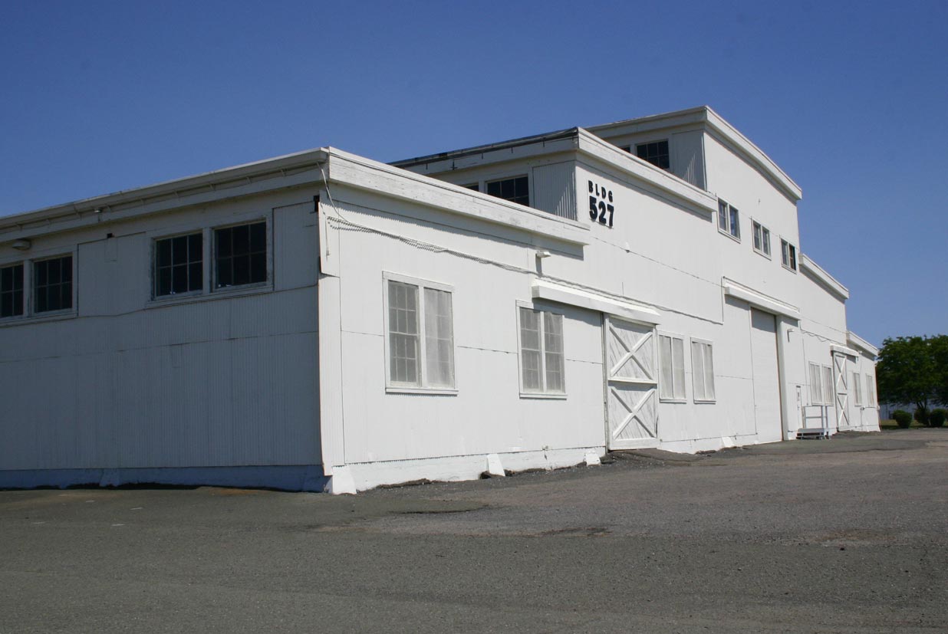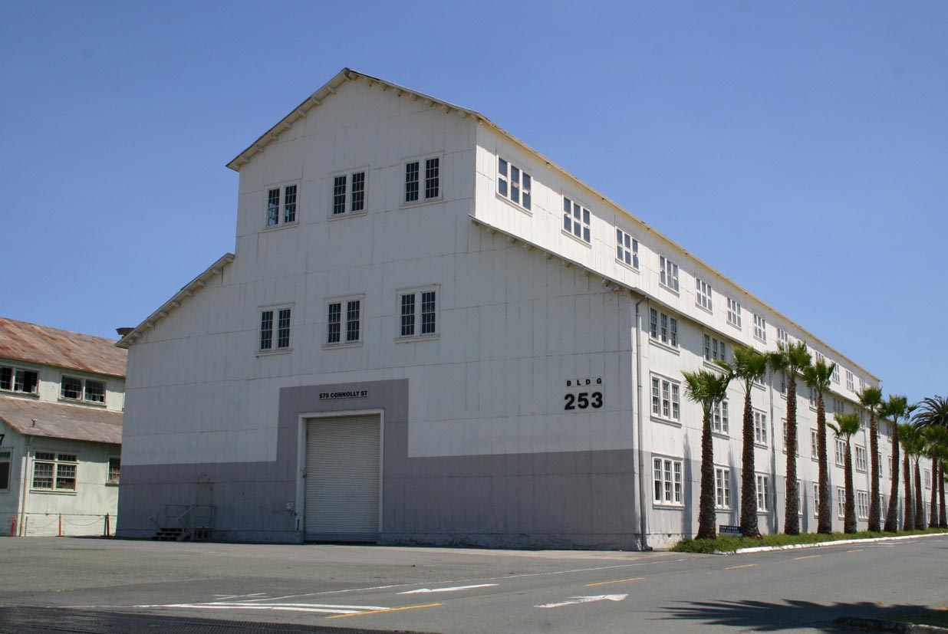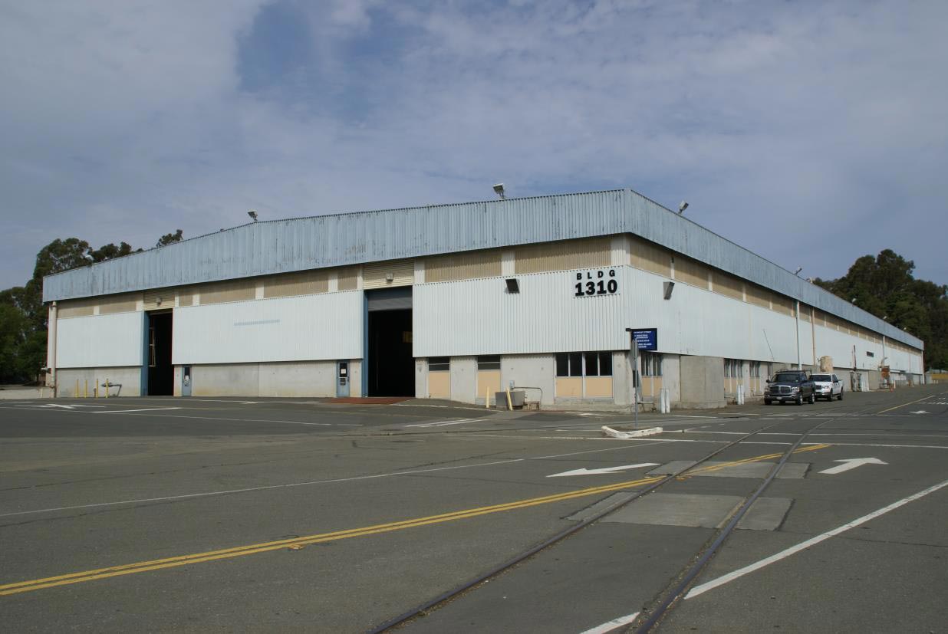Archive
23 Aug Building 527
[vc_row row_type="row" use_row_as_full_screen_section="no" type="grid" angled_section="no" text_align="left" background_image_as_pattern="without_pattern" css_animation=""][vc_column width="1/2"][vc_column_text]Building 527 (685 Walnut Avenue) offers a 100,000 square foot floor plan with cascading ceiling heights from 40’ to 30’ to 20’ and featuring a 50’ wide, 500’ Long and 40’ high center bay.[/vc_column_text][/vc_column][vc_column width="1/3"][vc_column_text] 40’ Clear...
10 Aug Building 253
[vc_row row_type="row" use_row_as_full_screen_section="no" type="grid" angled_section="no" text_align="left" background_image_as_pattern="without_pattern" css_animation=""][vc_column width="1/2"][vc_column_text]Building 253 (575 Connolly Street) offers a 28,500 square foot floor plan with 32,000 square feet of mezzanine space on two levels flanking a 40’ wide, 300’ Long and 70’ high center bay.[/vc_column_text][/vc_column][vc_column width="1/3"][vc_column_text] 70’ Clear Height...
28 Jul Building 1310
[vc_row row_type="row" use_row_as_full_screen_section="no" type="grid" angled_section="no" text_align="left" background_image_as_pattern="without_pattern" css_animation=""][vc_column width="1/2"][vc_column_text]Building 1310 (1175 Railroad Avenue) offers more than 89,000 square feet of combined warehouse and office space demised into two separate production spaces of 69,000 and 20,000 square feet, featuring interior access between the two spaces and...
- 1
- 2



